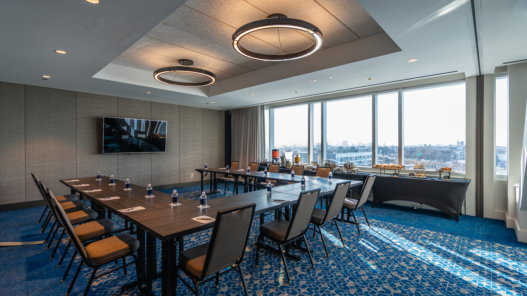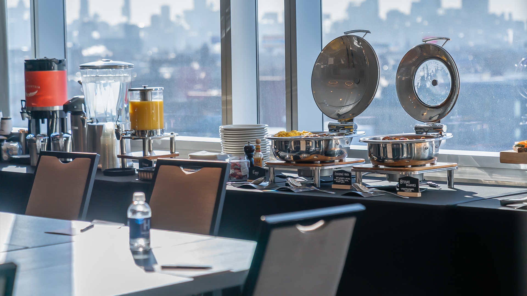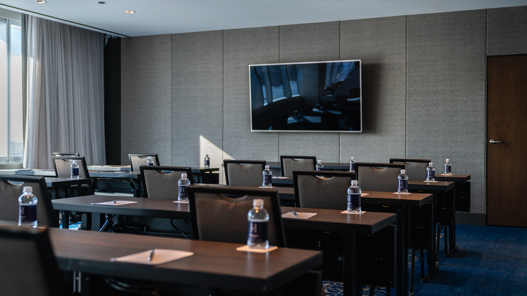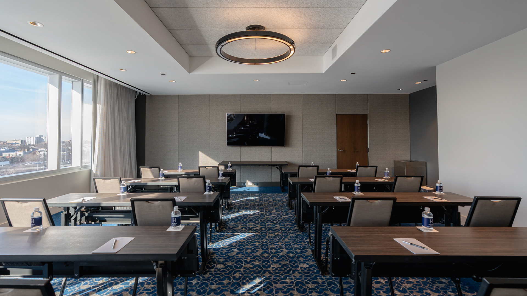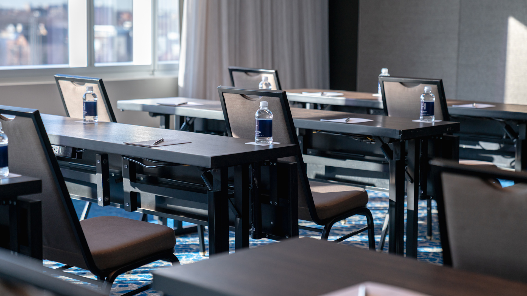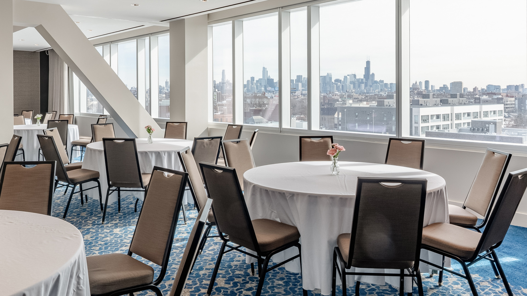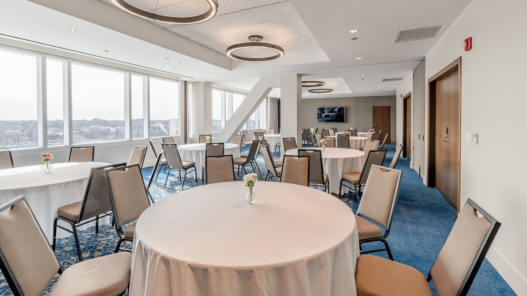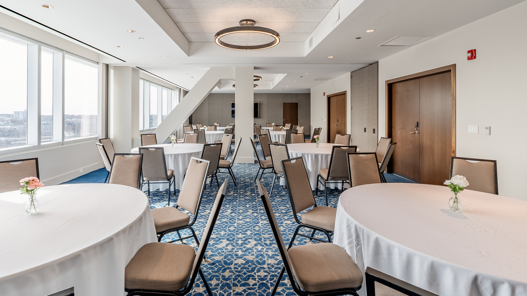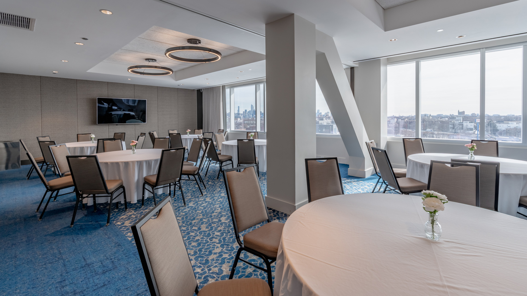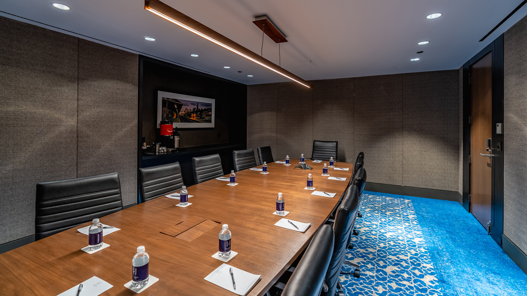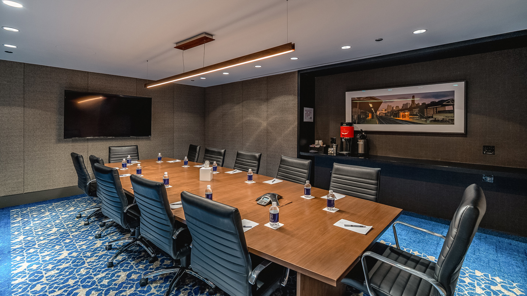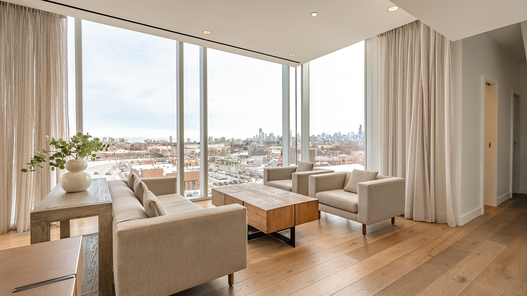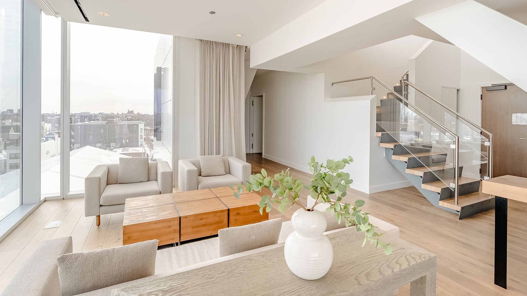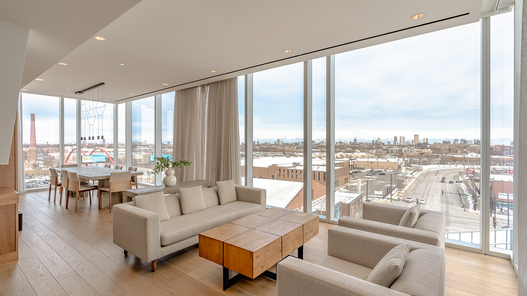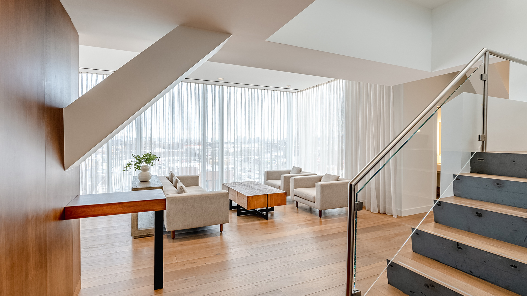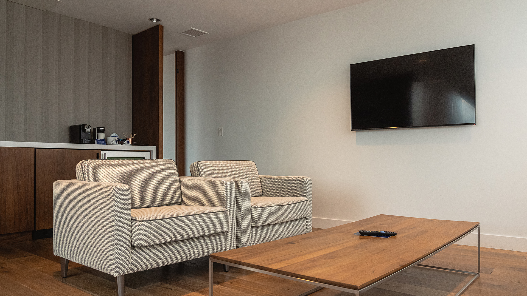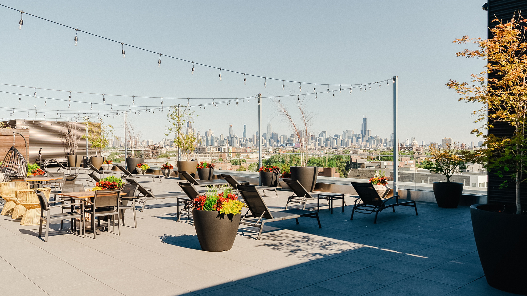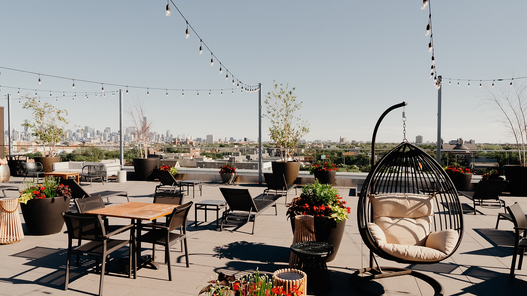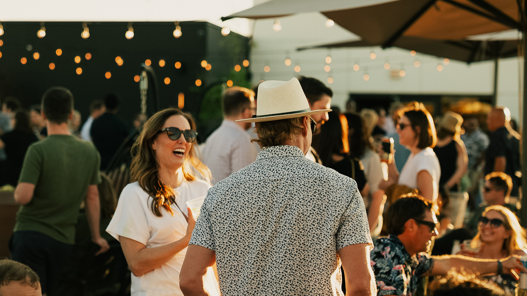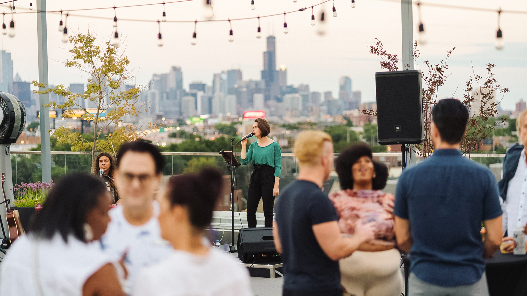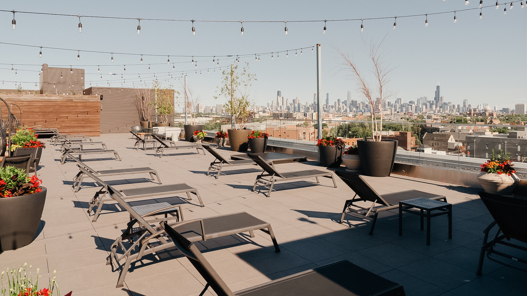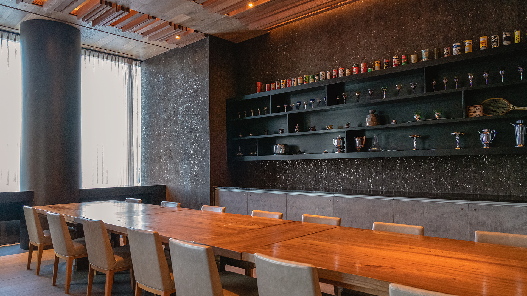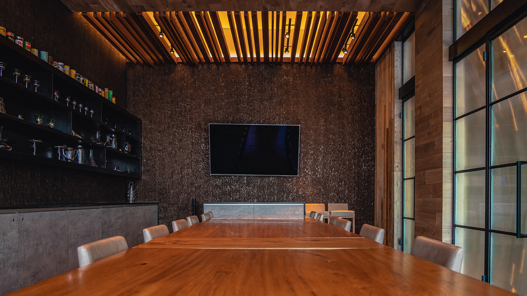
CHICAGO HOTEL EVENT SPACES
MADE FOR THE MOST VALUABLE PLAYERS
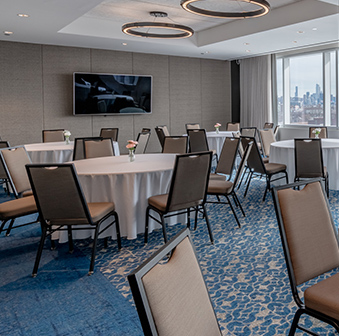
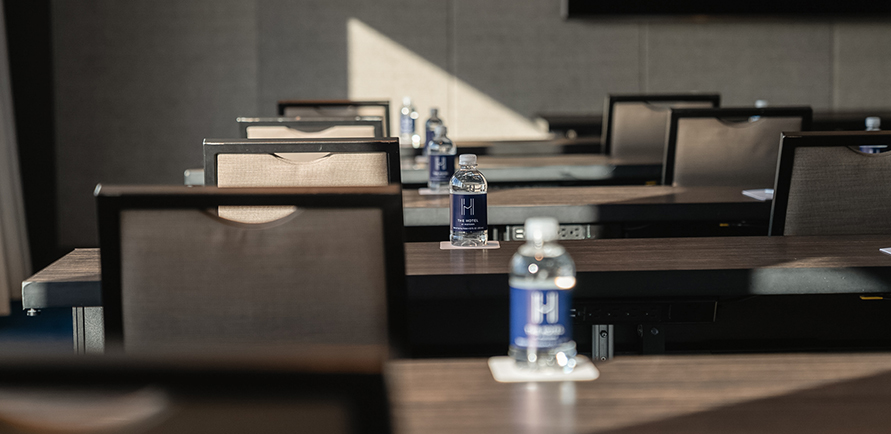
Discover a collection of venues designed to bring your winning vision to life. Imagine rooftop celebrations that spark delight, strategy sessions that get your team moving, and skyline view weddings that inspire romance. Each of our Chicago hotel event spaces offers a standout setting for moments that merit a replay.
THE RIGHT ARENA FOR EVERY EVENT
LINCOLN ROOM
Keep your team inspired. The Lincoln Room combines flexibility and style, with its floor-to-ceiling windows and state-of-the-art technology, ideal for small gatherings.
LOGAN ROOM
A versatile space for small groups, the Logan Room offers natural light, modern design, and customizable layouts fit for workshops, presentations, breakout sessions, and more.
LINCOLN & LOGAN ROOM
Expand your vision by combining the Lincoln and Logan Rooms into one seamless space for a larger group that can accommodate conferences, retreats, or banquets.
EXECUTIVE BOARD ROOM
Host a select group of guests in a modern boardroom featuring floor-to-ceiling windows, stylish furnishings, and seamless A/V connections for ultimate focus and productivity.
PENTHOUSE SUITE
This two-story suite with a private outdoor terrace and panoramic views of the Chicago skyline blends a sense of intimacy with flexibility and style in one refined setting.
SIX ROOFTOP
Open seasonally, SIX Rooftop’s skyline views and open-air seating offer a striking backdrop for handcrafted cocktails, great bites, and even better celebrations.
CHROMIUM PRIVATE ROOM
Nestled within Chromium restaurant, this intimate dining space is where tailored menus and attentive service make for winning rehearsal dinners, celebrations, or private meals.
| EVENT VENUE | SQ. FT. | U-SHAPE | CLASSROOM | ROUNDS | THEATER/STANDING |
|---|---|---|---|---|---|
| LINCOLN | 582 | 12 | 20 | 32 | 32 |
| LOGAN | 681 | 12 | 20 | 32 | 32 |
| LINCOLN & LOGAN (COMBINED) | 1,263 | - | 36 | 64 | 64 |
| BOARDROOM | 334 | 12 | - | - | - |
| PENTHOUSE SUITE | 2,043 | - | - | 30 | 50 |
| SIX ROOFTOP | 9,247 | - | - | 160 | 225 |
| CHROMIUM PRIVATE DINING ROOM | 428 | 16 | - | - | - |
